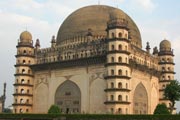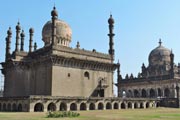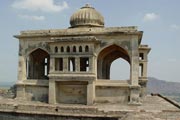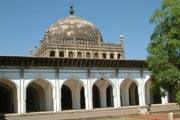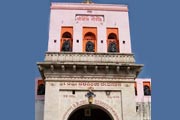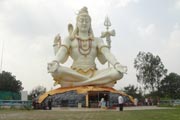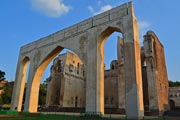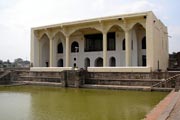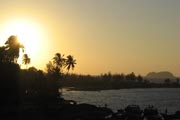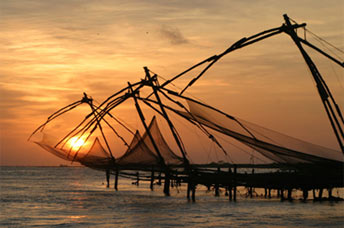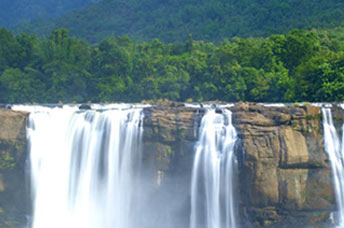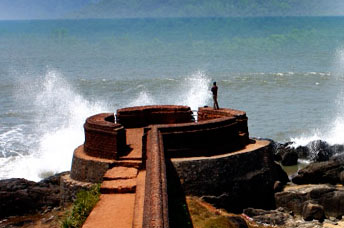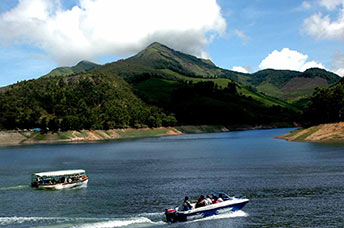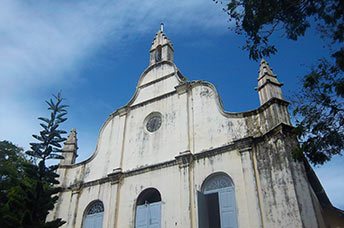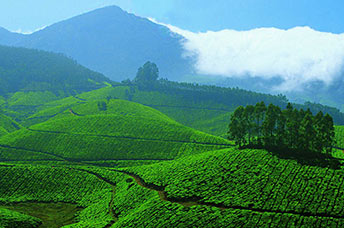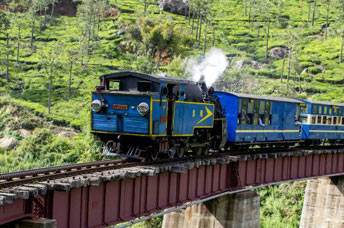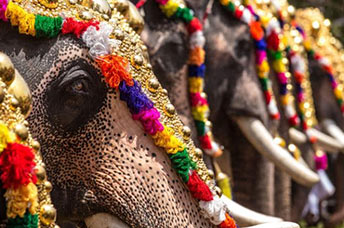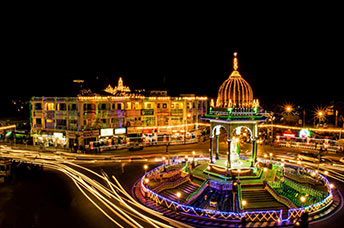The Adil Shahi Sultans who ruled for nearly 200 years have most emphatically left their mark on the architecture and art around the Bijapur fort. Subsequent sultans tried to outdo their predecessors in quantity, scale and splendour in the structures they commissioned or renovated.
Historical Bijapur consists of: the citadel, the fort and the remains of the city. Inside the fort and the city the Bijapur kings created their stellar contributions to Islamic culture in the Deccan. Outside the ramparts of the fort lie the ruins of what was once a large, thriving city, now filled with ruins in most part and in others with the remains of tombs, mosques, caravanserais and other edifices that have resisted the march of time. These structures are evidences of the splendour of ancient Bijapur. However the region also offers fascinating examples of the temple architecture style of the Chalukya daynasty of kings in the temples at Badami, Aihole, and Pattadakal near Bijapur.


